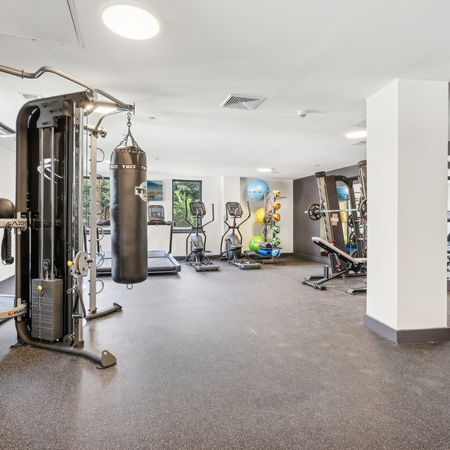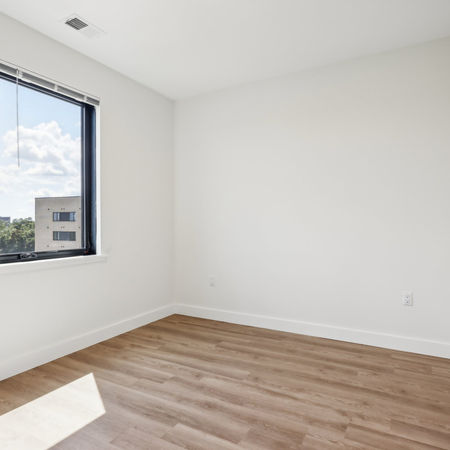
SUMMIT Orange Crossing
99 Unit Multifamily with 102 Parking Spaces
SUMMIT Orange Crossing is a newly constructed 6-story, mixed-use residential building located in the heart of the Reock Redevelopment Area in Orange, New Jersey. Developed by PEEK Properties, this transit-oriented project reflects a commitment to thoughtful urban revitalization, high-quality construction, and smart, sustainable design.
Building Overview
Type: Multi-family mixed-use development
Stories: 6
Units: 99 residential units
Construction Type: Type IA (garage and second floor), Type VA (residential floors)
Total Building Volume: Approx. 1.49 million cubic feet
Lot Area: 24,292 SF (0.56 acres)
Zoning: Reock Street Redevelopment Plan – Transit Village Center
Flood Zone: Zone X (area of minimal flood hazard)
Residential Features
The project includes a diverse mix of studio, one-bedroom, and two-bedroom apartments, with unit sizes ranging from approximately 450 to 970 square feet. Residences are designed for comfort, accessibility, and acoustic insulation, adhering to NJ Barrier Free Subcode and ICC/ANSI A117.1 accessibility standards.
Amenities & Common Areas
Ground-floor retail space to activate the street frontage
Structured parking garage (107 spaces, 102 of which are mechanical lift stalls)
Fitness center, lounge, and community rooms
Landscaped terrace (736 SF) for residents
Bicycle storage, trash rooms, and secure mail/package areas
Sustainable design elements, with compliance to at least one of the Reock Street Redevelopment Plan's green building programs
Safety & Compliance
Fully sprinklered building per NFPA 13
Fire-rated separations between occupancies (R-2 residential and S-2 garage)
2-hour rated stairwells and fire-rated corridor construction
Smoke and carbon monoxide detectors with battery backup in all units
Designed to meet 2018 International Building Code (NJ Edition) and applicable state codes
Accessibility & Egress
Two egress stairwells per floor
Minimum corridor widths of 44", stair widths of 44", and accessible paths of travel throughout
Elevator designed to accommodate EMS stretcher standards (24"x84")
Egress travel distances compliant with IBC requirements
Power in Numbers
99
Units
102
Parking
6
Floors
Project Gallery
























