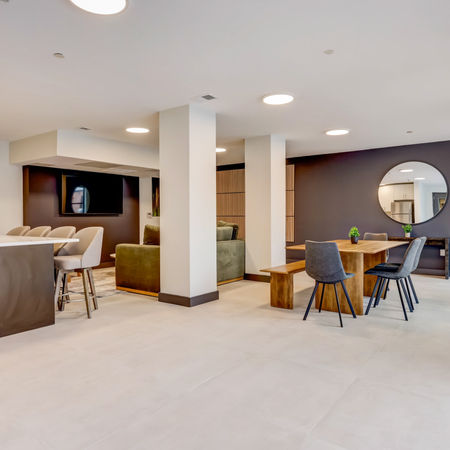
The HIGHLAND
138 Unit Multifamily with 212 Parking Spaces
The Highland is a five-story, mixed-use residential development by PEEK Properties. Strategically located within the Lincoln–Highland Avenue Redevelopment and Rehabilitation Area of Orange, New Jersey, the project is a cornerstone of urban revitalization, blending functionality, sustainability, and architectural elegance in a dynamic, transit-oriented community.
Project Summary
Address: 394–416 Highland Avenue, Orange, NJ
Site Area: 3.04 acres (132,525 SF)
Zoning: Lincoln–Highland Avenue Redevelopment Plan
Flood Zone: Zone X (minimal hazard)
Construction Type: Type IA (garage), Type VA (residential)
Occupancy Groups: R-2 (Residential), S-2 (Garage)
Building Features
Total Building Volume: 2,005,590 cubic feet
Total Units: 123 residential units
Building Height: 5 stories / 60 feet
Density: 52 dwelling units per acre (below the allowable 65 DU/acre)
Lot Coverage:
Building: 40%
Paving/Sidewalk: 33%
Landscaping: 27%
Residential Amenities
Unit Mix: Studios, 1BR, and 2BR apartments
Unit Sizes: Ranging from approx. 533 SF (studio) to over 1,170 SF (2BR)
On-site Amenities:
Resident lounge (780 SF)
Fitness center (867 SF)
Multiple trash and recycling rooms
Bicycle storage
Package/mail rooms
Lobby and leasing office
Parking & Utilities
Ground Floor Garage:
107 spaces total
Includes 3 accessible stalls, 3 EV charging spaces, and 1 van accessible space
Bike Storage: 533 SF
Mechanical Rooms: Includes sprinkler and HWH rooms, electric rooms, transformer vaults
Gas Metering Area: Two rows of 69 meters (138 total)
Sustainability & Safety
Green Building Compliance: Designed to meet at least one of the green development standards per the redevelopment plan
Sprinklered Building: Full NFPA 13 system coverage
Fire Safety:
2-hour stair enclosures
1-hour rated corridor separations
Smoke/carbon monoxide detectors with backup battery
Accessibility:
ICC/ANSI A117.1-2009 and NJ Barrier Free Subcode compliant
Elevators sized to accommodate stretchers
Egress path widths, door hardware, and travel distances fully code compliant
Architectural Design
The exterior presents a modern facade consistent with the surrounding neighborhood's revitalization aesthetic. The building massing, landscaping, and setback compliance maintain pedestrian comfort and neighborhood scale. The Highland leverages a hybrid construction system that allows for both durability (concrete podium) and cost-effective residential framing (wood over podium).
Power in Numbers
138
Units
212
Parking
5
Floors
Project Gallery
























